Post-Katrina, my partner, Sky, and I headed to New Orleans to offer our carpentry skills to help rebuilding in the area. After spending a couple of months doing all kinds of things, meeting great people, and loving the city and her culture, we decided to buy property and move here.
Getting Our Land and Designing Our House
We purchased a 30′ x 100′ city lot where a building destroyed during the flood had been torn down, and set about designing our house. We wanted to raise as much food as possible in such a small space, so we knew our house had to be unique so as to not take up too much of the footprint. We also wanted to design something that would be energy-efficient in the hot and humid climate.
Thus, the cupola house was born!
Because of regulations imposed after Katrina, we were required to build the house at least four feet off the ground, have an engineer design hurricane-specific hardware, and install either hurricane-proof windows or shutters (we don’t like shutters, so we have Marvin Integrity windows designed to withstand 140 MPH winds — also deters criminals). We chose to build the house nine feet off the ground so we could park our car under the house, and have a small shed to hold our tools and bicycles.
Preparing for Construction
After the pile drivers came and drove the 20 pilings 40 feet deep into the New Orleans swamp, Sky and I began building. We built the cupola on the ground, and once the house was framed up, a crane came and lifted the cupola into place! (Given that both of us hate heights, building this house was quite the challenge.) The purpose of the cupola is to allow the air to circulate — hot up and out. With ceiling fans and this great air circulation, we rarely have to use the AC.
Our Tiny House Design Concept
The house is 18′ x 18′ ( 648 sq. ft.) with two decks and one screened porch. Having these three outside spaces allows us to spend a lot of time outdoors, rotating the spaces through the seasons. The two decks face south; the screened porch, north. The three-season screened porch, in particular, is a favorite spot for morning coffee, afternoon reading, and evening dinners. It’s also the location of the clothesline, protected from sudden rain storms. The upper deck is the home of my solar oven.
Our 648 Sq. Ft. Tall Tiny House
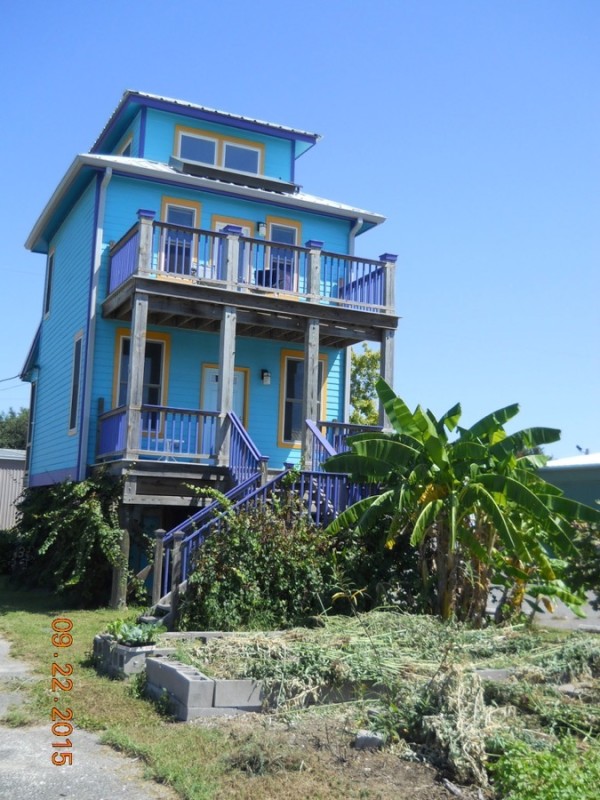
Images © Jane Dwinell
Taking the Tour of Our Tall Tiny House
Downstairs is one open room sharing living and kitchen space. Kitchen has a small electric stove, small energy-efficient refrigerator (Summit), and soapstone counters. The below-counter cabinets are made from reclaimed wood. We originally installed a cork floor, but it did not like the heat and humidity, so we pulled it up and installed ceramic tile. Storage and pantry is under the stairs. Hot water comes from the solar panel on the roof, with an electric Seisco instantaneous hot water heater as (rarely-used) backup.
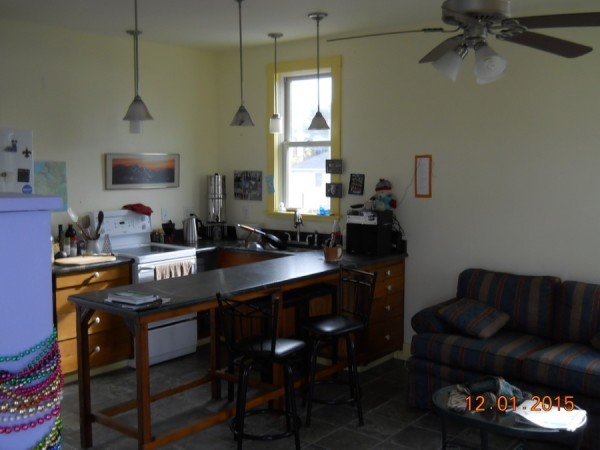
Upstairs is a small bathroom (with walk-in shower, toilet, sink, and washer) and bedroom. The bedroom opens up into the cupola which, besides air circulation, allows for wonderful light to flow in. The flooring is reclaimed wood. A library ladder gives access to the ceiling of the bathroom which allows one to sit and enjoy the view (and open and close the windows). The beams holding up the cupola are a favorite playground for one of our cats (unfortunately) — though he had yet to fall, being a cat and all.
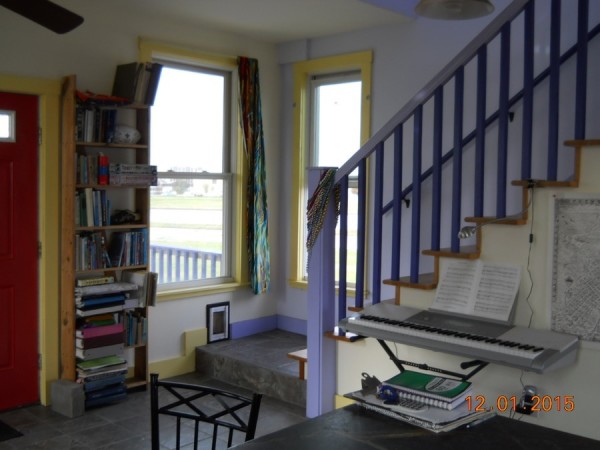
The rest of the lot is garden — eight raised beds where we grow our vegetables and herbs, grapefruit, lemon, banana and fig trees, along with grapes and blackberries. A thousand-gallon tank sits under the deck filled via gutters, and the water is used on the plants as needed.
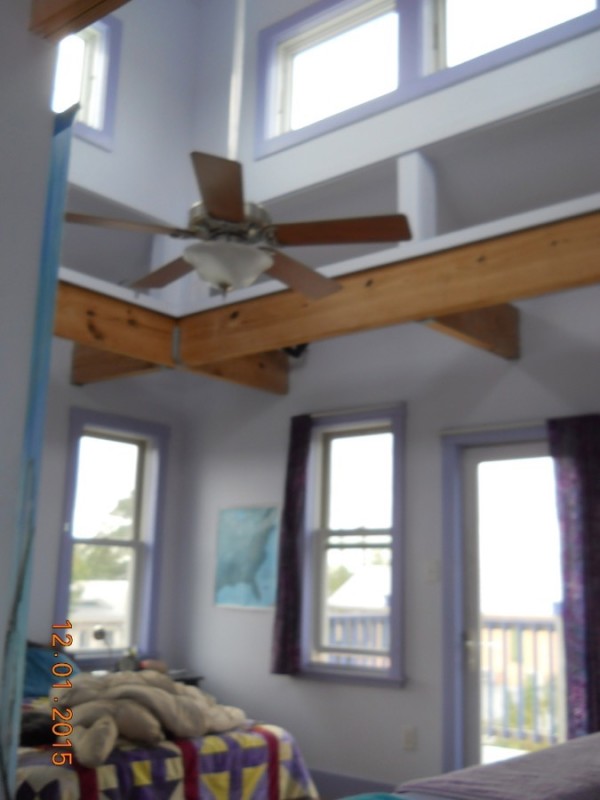
How We Built It
Sky and I did all the carpentry and finish work, and hired out the rest — plumbing, electric, insulation, roofing, and sheetrock installation. Given the termite situation in the south, all exposed wood is pressure-treated, the siding is HardiBoard, and the decking is made of recycled plastic. The insulation is cellulose — 12″ in the bottom, 6″ in the roof, and 4″ in the walls along with 2″ of rigid foam board. The house stays cool when it’s supposed to, and warm in cold weather. Perfect. I would build this house in the north as well — but would put it on an insulated slab foundation for extra warmth. The cupola house cost about four times as much as our 160 sq. ft. tiny house on a trailer, and would come in about $10,000 less without the special hurricane hardware and windows.
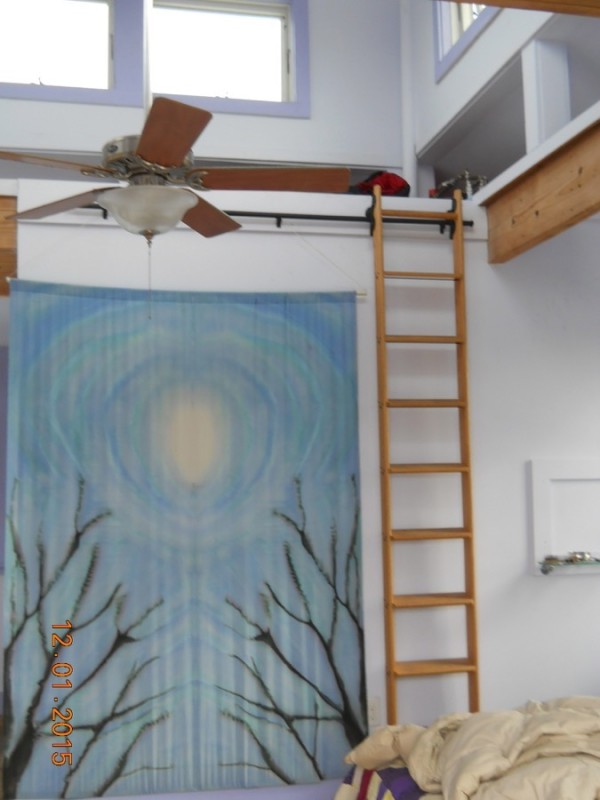
We love our cozy, colorful, cupola house!

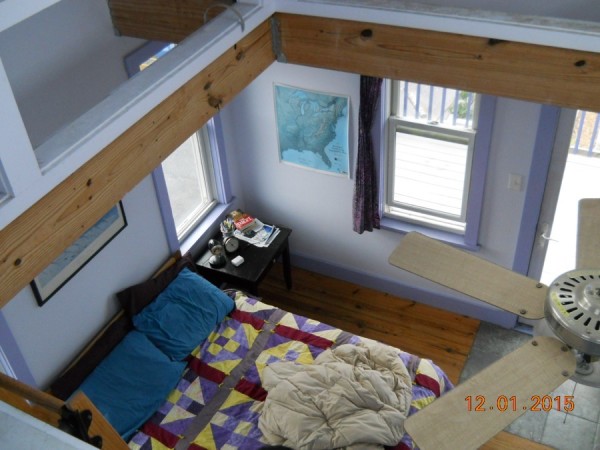

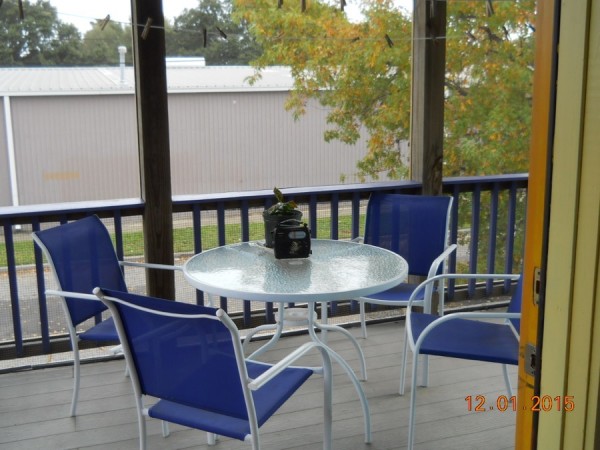
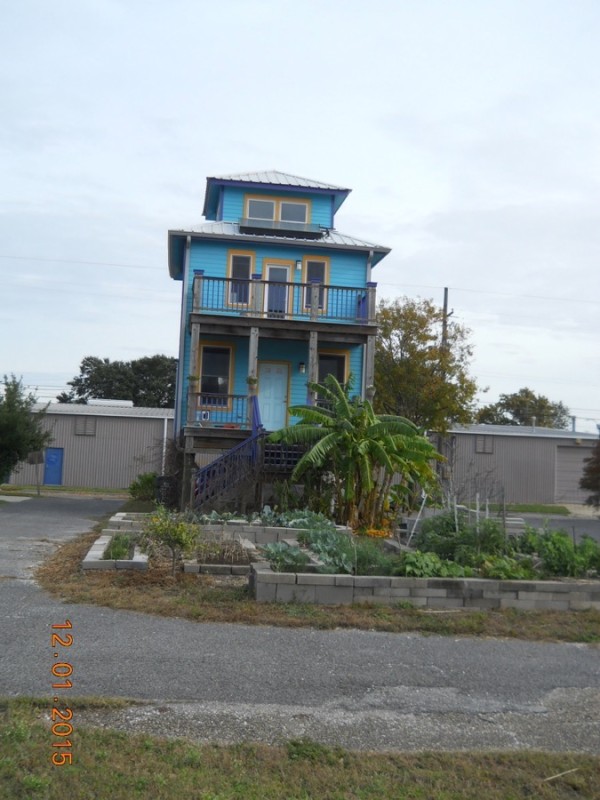
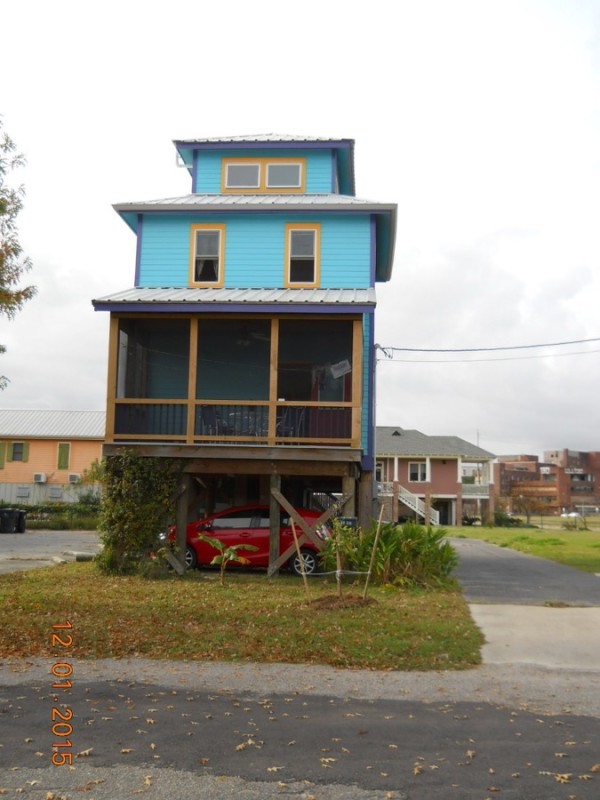
Originally published at TinyHouseTalk.com: you can view that post here.
