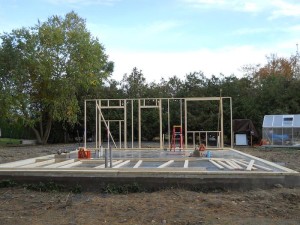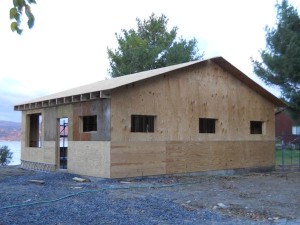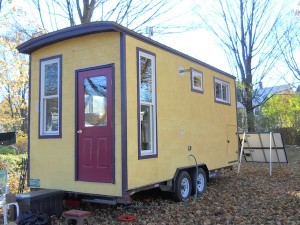After living and traveling in our Tiny House for a year, we decided it was time to settle down. We missed gardening, and wanted the community you can build by staying in one place. We looked for property and found what we wanted in Vermont on the shores of Lake Champlain.
Unfortunately, the Tiny House was not built to withstand a Vermont winter. And, to be honest, we wanted more space: not much more, but more. If we had known we were going to stay put in a Tiny House, we would have designed and built it differently. We would have gone to the tallest height we could have legally (instead of two feet lower for ease of going down the road), and had a sleeping loft. That would have given us more floor space in the living area, and greater storage options. We would have added more insulation, and been less concerned about weight.
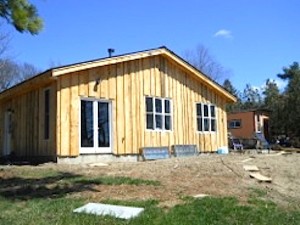
But, we had built the Tiny House we built, and we loved our mobile home and the time we spent living in it. Once we closed on our new property, we moved the Tiny House there, and had an automatic place to live while we built our new house! It was great to be comfortable, and have everything we needed right on the job site.
We designed our Little House while we waited for the excavator to come to make us a slab foundation with a 4-foot frost wall. The Little House is almost exactly four times the size of the Tiny House — 668 square feet of living space, and 100 square feet of storage — a 32′x24′ one-story house with an open living-kitchen-dining area, a bedroom, bathroom, plus storage room/pantry. We employed double wall construction — two 2×4 walls next to each other (exterior wall on 24″ centers, interior wall on 16″ centers) so that neither wall touches the other and we could have a full 7″ of cellulose insulation packed in (and 24″ in the ceiling). Nice and toasty — made for the Vermont climate.
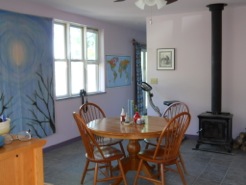
The Little House is solely heated with a wood stove, has Marvin Integrity windows, and a tile floor. The kitchen has a small, energy-efficient refrigerator (Summit), a small electric stove, double sink, open shelves, and slate counters. The bathroom has a walk-in, tiled shower, toilet, sink, and energy-efficient washer (Staber). The bedroom has french doors (Marvin Integrity) looking out over the lake, and one wall is a built-in closet and shelves. The storage room holds a small chest freezer, tools, food storage shelves, an instantaneous, propane hot water heater (Rinnai) plus the storage tank and controls for the solar hot water system. We also have a PV array of eight panels (for net metering) supplying more electricity than we use. A small shed (10×10) holds our gardening tools, bikes, and skis. The Tiny House is now the guest house! (And is available if we want to go on a trip.)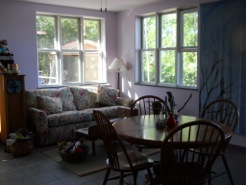
Once the foundation was poured, we started building. Five weeks later the house was enclosed, and ten weeks after that it was done and we moved in. My husband and I did all the carpentry, painting, and tile work, but hired out the roof, insulation, sheetrock, solar, plumbing, electric, and stone work (kitchen counters and windowsills of slate). Interestingly, the Little House also cost four times the price of the Tiny House!

Now it’s gardening and boating season. It’s great to be on the lake, to watch the varied moods of the water and the mountains, to learn more about our micro-climate, and to begin to build a community of friends and neighbors. We even adopted two shelter cats who seem quite content in their new home. We are grateful for our Tiny House, and love living a little bit bigger in our (still small) Little House!
This post was originally published at Tiny House Talk.

